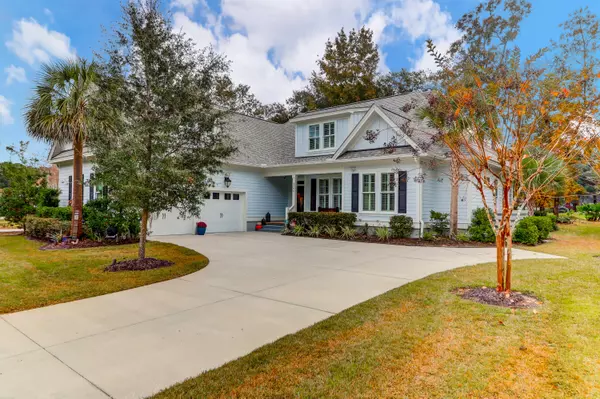Bought with Daniel Ravenel Sotheby's International Realty
$760,000
$750,000
1.3%For more information regarding the value of a property, please contact us for a free consultation.
4786 Stono Links Dr Hollywood, SC 29449
4 Beds
4 Baths
2,998 SqFt
Key Details
Sold Price $760,000
Property Type Single Family Home
Listing Status Sold
Purchase Type For Sale
Square Footage 2,998 sqft
Price per Sqft $253
Subdivision Stono Ferry
MLS Listing ID 21031153
Sold Date 12/28/21
Bedrooms 4
Full Baths 3
Half Baths 2
Year Built 2015
Lot Size 0.300 Acres
Acres 0.3
Property Description
Welcome to this beautiful custom built home in the gated community of Stono Ferry Plantation. This home has four bedrooms with three full bathrooms and 2 1/2 bathrooms is located on the 18th hole of the Stono Ferry Golf Course. The first floor has an open floor plan that includes a dining room, family room with gas fireplace, and kitchen. The chef kitchen has 42'' glass-faced cabinets, granite countertops, stainless appliances and a gas commercial grade Viking Stove. The large master suite is also on the first floor and has dual walk-in closets A master on-suite features dual vanity sink, garden tub and separate frameless glass shower. On the other side of the first floor you will find a guest bedroom with full bath and private office with views of golf course. Plantation ShutterUpstairs there are two additional bedrooms with Jack & Jill Bathroom. A huge finished room over the garage to the left of the stairs with a half bath, closets and extra storage. The room is currently being used as a 5th bedroom, but would make a great playroom or media room.
Overlooking the golf course is a large screen porch with cathedral ceiling, 3 different patio areas, a fire pit, a gas connection for your grill, fountain and beautiful landscaped yard.
You will enjoy your 2 car garage with epoxy floors and extra room for storage.
This gated community offers a Championship Golf Course Fitmess Center, Clubhouse, equestrian center and a junior Olympic sized swimming pool.
Location
State SC
County Charleston
Area 13 - West Of The Ashley Beyond Rantowles Creek
Rooms
Primary Bedroom Level Lower
Master Bedroom Lower Ceiling Fan(s), Garden Tub/Shower, Walk-In Closet(s)
Interior
Interior Features Ceiling - Smooth, Tray Ceiling(s), High Ceilings, Garden Tub/Shower, Kitchen Island, Walk-In Closet(s), Ceiling Fan(s), Bonus, Eat-in Kitchen, Family, Great, Office, Pantry, Separate Dining, Study, Utility
Heating Heat Pump
Cooling Central Air
Fireplaces Number 1
Fireplaces Type Gas Connection, Great Room, One
Laundry Laundry Room
Exterior
Garage Spaces 2.0
Community Features Club Membership Available, Equestrian Center, Gated, Golf Course, Golf Membership Available, Horses OK, Park, Pool, Tennis Court(s), Walk/Jog Trails
Utilities Available Charleston Water Service, Dominion Energy
Porch Front Porch, Screened
Total Parking Spaces 2
Building
Lot Description High, On Golf Course
Story 2
Foundation Raised Slab
Sewer Public Sewer
Water Public
Architectural Style Traditional
Level or Stories Two
New Construction No
Schools
Elementary Schools E.B. Ellington
Middle Schools Lowcountry Leadership Charter
High Schools Baptist Hill
Others
Financing Any
Read Less
Want to know what your home might be worth? Contact us for a FREE valuation!

Our team is ready to help you sell your home for the highest possible price ASAP






